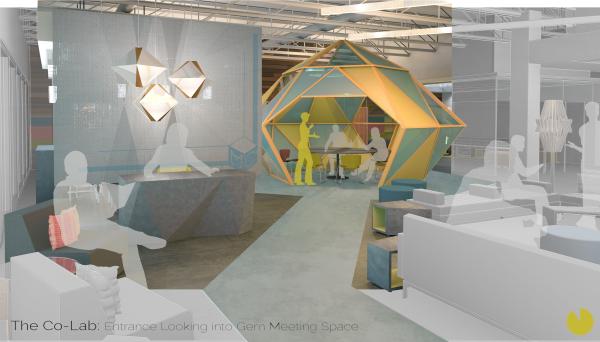Interior Design Student Heather Sutherland Awarded in Workplace of the Future Competition

Heather Sutherland, Master of Interior Design I candidate in her final year at The University of Texas at Austin in the School of Architecture, has been awarded the Benjamin Moore and Co. Workplace of the Future Scholarship. Sutherland is one of three students awarded the $5000 scholarship based on a juried competition of submitted projects in response to a design prompt. The competition asked for submittals depicting a “Workplace of the Future” that envisioned what an office workplace would be in the next five or ten years. Submissions were asked to emphasize modular and adaptable workspaces, eco-friendly materials, technology driven environments, and employee wellness.
Sutherland’s submitted project, MC3 was completed as part of a spring 2016 technical interior design studio taught by Associate Professor Tamie Glass. The studio worked with The City of Austin’s Public Works Department and the Economic Development Department Music and Entertainment Division to develop proposals for a coworking hub for the Austin Music Industry. Based on needs expressed by the Austin Music community through a commissioned study in 2015, the studio sought to create an affordable space where music industry partners could work and collaborate in a distinctly Austin environment.
MC3 was designed with three distinct zones to allow workers of different interaction levels, work types, and personality levels to coexist and flourish in each specifically designed environment. Each zone uses different lighting levels, materials, and acoustics to achieve the optimum level of work.
The Co-Lab uses cool blue 5000K light to stimulate employees’ nervous systems, increasing energy levels and alertness - a requirement in a zone designed specifically for collaboration and interaction with members. Hard metals and concrete, as well as exposed ceilings keep visual stimulation up, while open, fluid work areas allow instant collaboration.
When one needs to really focus, the Library is the zone that turns down outside distractions so you can focus inward. Warm, 3000K lighting encourages a sense of comfort and relaxation while the use of soft materials, including carpet, plush seating, and felt hanging panels, creates a sense of enclosure and quietness – a perfect balance to the busy Co-Lab.
The Social Hub is the place to feel rejuvenated after a long work session and is located centrally, connecting the two working zones by a continuous path. Open to the patio outside, the Social Hub uses bright wall graphics and exposure to daylight to increase visual stimulation, allowing employees to return to their work refreshed and energized after a short break.
MC3 – “A space for creatives to cowork, and communicate, and collaborate.”

