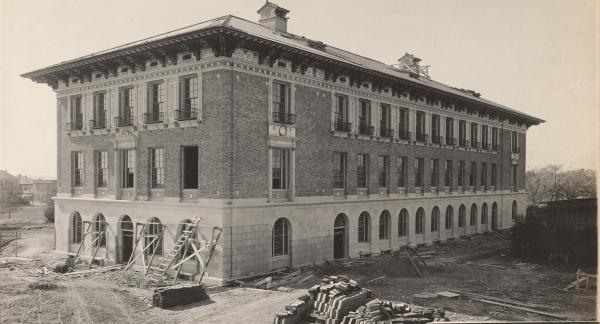Sutton Hall at 100

Written by Richard Cleary, professor and Page Southerland Page Fellow in Architecture.
Each building on The University of Texas at Austin campus is a piece in an open-ended jigsaw puzzle, fitting in with what came before comfortably (Student Activity Center) or not (looking at you, Harry Ransom Center!) and influencing the placement of future buildings. Sutton Hall, completed a hundred years ago this spring, is a pivotal piece that shaped both the layout of the campus and its architectural character.
Built to house university administration and the School of Education, Sutton Hall (named for the school’s first dean, William Seneca Sutton) was designed by Cass Gilbert, campus architect from 1909 to 1922. Gilbert, based in New York, enjoyed both popular and professional acclaim as the designer of the Woolworth Building, then the tallest building in the world. In Texas, his efforts with university leaders to make the campus a fitting expression of the “University of the first class” specified in the state’s constitution had begun well enough with the commission for a new library, now Battle Hall. Unfortunately, chronically insufficient funds in the years before the discovery of oil on university land in West Texas thwarted implementation of his master plan. Apart from the hulking mass of Old Main and a handful of other early buildings in various styles (only the 1904 Gebauer Building remains today), the prevailing architectural image was “shackeresque,” referring to the temporary wooden buildings in which students received much of their instruction.
Sutton Hall was Gilbert’s only other building for the university. Set apart from the older buildings, it occupied an unusual position in the campus jigsaw puzzle. Even Battle Hall, only tens of feet away, presented its back to Sutton, which, in turn, had its main entrance facing south toward not much of anything other than a field in which bluebonnets might bloom in the spring. The location was an act of faith. Gilbert and Dean Sutton imagined the site becoming a quadrangle of buildings serving the education program. Their vision informed the master plan of 1933 devised by Paul Cret, but the quadrangle remained unrealized, and the opportunity passed when the Harry Ransom Center (completed in 1972) secured the area as a forecourt.
Sutton Hall has been an enduring model for classroom buildings. Its thin, rectangular shape proved well suited to cross-ventilating breezes and natural illumination. Gilbert’s successor architects, Herbert Greene and Paul Cret, employed similar layouts in their work of the 1920s and 1930s. With respect to architectural character, Gilbert continued the freely interpreted Spanish Renaissance style that he had introduced with Battle Hall. Signature features include tile roofs; broad, bracketed eaves enlivened by color; and glazed terra cotta ornament. Whereas monumental Battle Hall has limestone walls, the more modest Sutton Hall has rich-appearing but less imposing (and less expensive) façades, limiting limestone to the first floor with brick and terra cotta above. Greene, Cret and subsequent architects have adopted variations of this compositional strategy throughout the core areas of the campus.
An extensive renovation completed in 1982 adapted Sutton Hall for use by the School of Architecture and created the present main entrance on the north façade. The late Bill Booziotis [BArch ‘57], who also led the renovation of Goldsmith Hall, brought a sensitivity to the character and quality of materials that Gilbert would have appreciated. Today, Sutton Hall remains a key piece contributing to the coherent image of the Forty Acres.
On view through October 1, 2018, the latest exhibition in the Architecture and Planning Library's To Better Know a Building series celebrates a century of Sutton Hall. Learn more and plan your visit.

